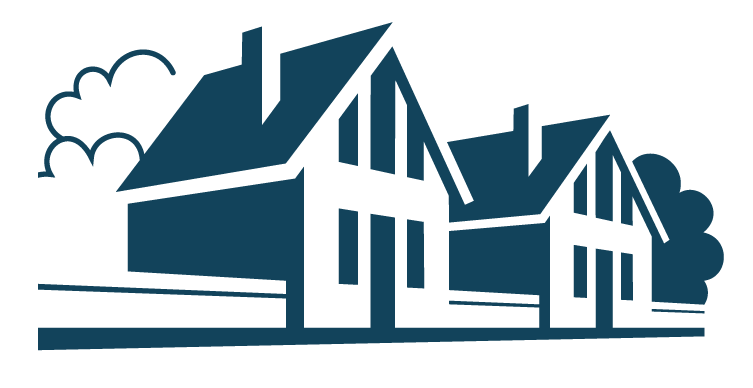1910 HARVEST DR
WINCHESTER, VA 22601
$826,500
5 bedrooms |
3 full baths |
1 half baths
Year Built: 2023
ACTIVE
Virtual Tour
Welcome Home in High Demand Meadow Branch neighborhood in Winchester! This custom built home was made for you by local builder, The Princeton Companies! As you approach the home and enter, upgrades all around, 9" Luxury Vinyl Floors, 9' ceilings, Office / Study to your left, make your way to the Chef's Dream Gourmet Kitchen, 42" cabinets, Quartz Counters, large island to prepare meals or entertain from, Stainless Steel GE Smart Energy Appliances, high vaulted ceiling in Living Room with an electronic start Gas Fireplace, Breakfast Room finishes the open floor plan, Formal Dining room as well. Laundry and mud rooms off garage. Upper Level has 4 bedrooms including the enormous Primary Suite with Walk In Closet and fully loaded Primary Bath to include freestanding tub, dual vanity sinks, and upgraded tile shower. Head down stairs to the finished / walkout basement with Bedroom, full bath (additional room for another potential bedroom or den space), can upgrade for a bar, open rec room space, and plenty of storage space. Possibilities are unlimited. Make your way outside to the covered patio and spacious outdoor space, perfect to unwind or entertain. Hardi Board Siding and 25 year shingles provide long term comfort in the exterior quality of the home. Location-Location-Location, close to shopping, dining, Old Town Winchester, Schools, University, Hospital, I-81 for easy commute. Upgrades are available at added cost. Documents and Floor Plans in Bright. Schedule your private showing today, don't hesitate!! Seller/Builder Offering $10,000 credit towards closing costs on full price offer!
Property Details
MLS #
VAWI2005030
Property Type
Residential
Listing Status
ACTIVE
Listing Price
$826,500
Year Built
2023
Lot Acreage
NA
Subdivision
MEADOW BRANCH SOUTH
City
WINCHESTER
County
WINCHESTER CITY
Water Source
Public
Sewer
Public Sewer
Zoning
PUHR
Exterior Details
Home Type
Detached
Style
Colonial
Cottage
Cottage
Features
Sidewalks
Parking
Attached Garage
Driveway
Driveway
Interior Details
Interior Space
4292 sq ft
Heating
Natural Gas - Forced Air
Cooling
Electric - Ceiling Fan(s),Central A/C
Hot Water
Natural Gas
Appliances
Cooktop
Dishwasher
Disposal
Dryer
Icemaker
Refrigerator
Washer
Dishwasher
Disposal
Dryer
Icemaker
Refrigerator
Washer
Flooring
Luxury Vinyl Plank
Basement
Fully Finished,Heated,Interior Access,Walkout Level
Accessibility Features
None
Financial Details
County Tax
$744.00
Association Fee(s)
$182/Annually
Special Tax Assessment
$0
Tax Year
2022
Total Assessment
$80,000
Total Taxes
$744
School Information for Winchester City Public Schools
| Elementary | Middle School | High School |
| FREDERICK DOUGLASS | DANIEL MORGAN | JOHN HANDLEY |
Listing Courtesy of
Listing Office
Redfin Corporation
Search powered by

© Bright MLS. All rights reserved.Listings provided by Bright MLS from various brokers who participate in IDX (Internet Data Exchange). Information deemed reliable but not guaranteed.


