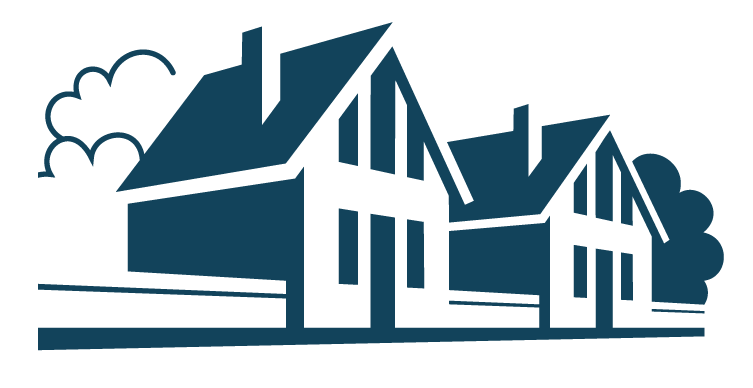28 EISENTOWN DR
LOVETTSVILLE, VA 20180
Sold for $900,000
7 bedrooms |
6 full baths |
1 half baths
Year Built: 2016
CLOSED
Virtual Tour
OPEN HOUSE FOR 3/3 CANCELED. RATIFIED CONTRACT. Rarely does such a lovely home with so much flexibility become available. This 6,000 sq. ft, 7 bedroom, 6.5 bath, 4 finished level home was designed for multigenerational living. Main level offers a bedroom with full en-suite bath, parlor with custom built-ins, mudroom, custom pantry, amazing upgraded kitchen with abundant cabinet space, center island & serving area, morning room, large, light filled family room with gas fireplace, and half bath. 2nd level offers a primary suite with sitting room and full en-suite bath with stand-up shower, another bedroom with en-suite bath, two additional bedrooms, and a full bath, main laundry room, and large open tv/play space. 3rd upper level offers bedroom with built-in desk/cabinets, full bath and another sitting/tv/play area. 4th lower level has a separate entrance that finds you in another full living space with extra windows and light, perfect for in-law or au pair. It offers another bedroom and full bath, kitchenette with sink, dishwasher & counter-height refrigerator, dining area, living room, exercise room, second laundry area and storage. The list of upgrades is endless, but includes wide plank hand-scraped hardwood floors on main level, recessed lights, triple zone HVAC, water softener, network/coax cable throughout, built-in bluetooth speakers in kitchen & family room, 7 TV mounts & TV’s, and custom blinds. Every detail was carefully planned when building this home including the outside, as it has a screened porch with trex decking & sun shades with stairs leading to the bluestone patio (with low voltage lighting), both overlooking common treed area, bluestone walkway & steps, and a front porch. Three car garage with additional dedicated 20 amp circuit and motorized overhead storage hoists. Great location within walking distance to grocery store, restaurants, shops, doctors, school, community pool and our beautiful 90 acre park. This is truly a spectacular home.
Property Details
MLS #
VALO2065080
Property Type
Residential
Listing Status
CLOSED
Listing Price
$900,000
Year Built
2016
Lot Acreage
NA
Subdivision
LOVETTSVILLE TOWN CENTER
City
LOVETTSVILLE
County
LOUDOUN
Water Source
Public
Sewer
Public Sewer
Zoning
LV:TC
Exterior Details
Home Type
Detached
Style
Colonial
Features
Sidewalks
Parking
Attached Garage
Interior Details
Interior Space
6009 sq ft
Heating
- Forced Air,Zoned
Cooling
Electric - Ceiling Fan(s),Central A/C,Heat Pump(s),Zoned
Hot Water
Bottled Gas
Appliances
Cooktop
Dishwasher
Disposal
Dryer
Freezer
Humidifier
Icemaker
Refrigerator
Washer
Dishwasher
Disposal
Dryer
Freezer
Humidifier
Icemaker
Refrigerator
Washer
Flooring
Engineered Wood
Carpet
Tile/Bric
Carpet
Tile/Bric
Basement
Full,Heated,Partially Finished,Walkout Level,Windows
Accessibility Features
Chairlift
Financial Details
County Tax
$8,045.00
Association Fee(s)
$63/Monthly
Special Tax Assessment
$0
Tax Year
2023
Total Assessment
$783,010
Total Taxes
$8,045
School Information for Loudoun County Public Schools
| Elementary | Middle School | High School |
| LOVETTSVILLE | HARMONY | WOODGROVE |
Listing Courtesy of
Listing Office
RE/MAX Executives
Search powered by

© Bright MLS. All rights reserved.Listings provided by Bright MLS from various brokers who participate in IDX (Internet Data Exchange). Information deemed reliable but not guaranteed.


