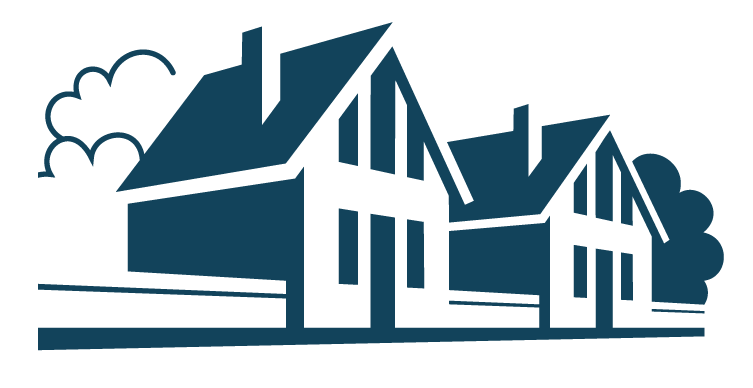40092 BARBARAS BLUFF CT
LOVETTSVILLE, VA 20180
Sold for $1,095,000
4 bedrooms |
4 full baths |
1 half baths
Year Built: 2007
CLOSED
Virtual Tour
Custom stone front 4 bed/4.5 bath colonial, featuring almost 6000 square feet of living space and 3 car side load garage on almost 5 private acres in Waterford View Estates! This stunning property boasts an open floor plan complete with 10 foot ceilings on the main level, a dramatic 2 story foyer, formal living and dining rooms, a vaulted side solarium with walls of windows and private composite deck, a main level study, a stunning gourmet kitchen w/ island, granite, custom cabinets and lighting, and a large family room complete with gas fireplace! There's a 3 way staircase to the upper level that features a luxurious, oversized primary suite complete w/ sitting room, 2 walk in closets (one with a laundry chute), and an oversized primary bath w/ dual vanities and jacuzzi tub! Their are 3 additional bedrooms, including a connecting full bath between 2 bedrooms, and a bedroom suite complete w/ it's own full bath! The finished walk out lower level features lots of natural light and wide open finished space for entertaining, and includes a full bath, a gas fireplace, a second study/office, 2 storage areas, and a unique space under the porch for a future wine cellar! This home sit's on almost 5 private acres (both cleared and wooded) and features 2 composite decks overlooking your backyard oasis! This lovely home is just 5 mins to downtown Lovettsville that features restaurants, coffee shops and more, a 15 min drive to the MARC train offering a 1 hour commute into DC, and is surrounded by the areas finest local wineries and breweries.
Property Details
MLS #
VALO2057264
Property Type
Residential
Listing Status
CLOSED
Listing Price
$1,095,000
Year Built
2007
Lot Acreage
NA
Subdivision
WATERFORD VIEW ESTATES
City
LOVETTSVILLE
County
LOUDOUN
Water Source
Well
Sewer
Septic = # of BR
Zoning
AR1
Exterior Details
Home Type
Detached
Style
Colonial
Parking
Attached Garage
Driveway
Driveway
Interior Details
Interior Space
5780 sq ft
Heating
Electric - Forced Air,Heat Pump(s)
Cooling
Electric - Central A/C
Appliances
Cooktop
Dishwasher
Dryer
Microwave
Refrigerator
Washer
Dishwasher
Dryer
Microwave
Refrigerator
Washer
Flooring
Ceramic Tile
Carpet
Hardwood
Carpet
Hardwood
Basement
Fully Finished,Outside Entrance,Poured Concrete,Walkout Level,Wi
Accessibility Features
None
Financial Details
County Tax
$8,014.00
Association Fee(s)
$613/Semi-Annually
Special Tax Assessment
$0
Tax Year
2023
Total Assessment
$900,500
Total Taxes
$8,014
School Information for Loudoun County Public Schools
| Elementary | Middle School | High School |
| LOVETTSVILLE | HARMONY | WOODGROVE |
Listing Courtesy of
Listing Office
Take 2 Real Estate LLC
Search powered by

© Bright MLS. All rights reserved.Listings provided by Bright MLS from various brokers who participate in IDX (Internet Data Exchange). Information deemed reliable but not guaranteed.


