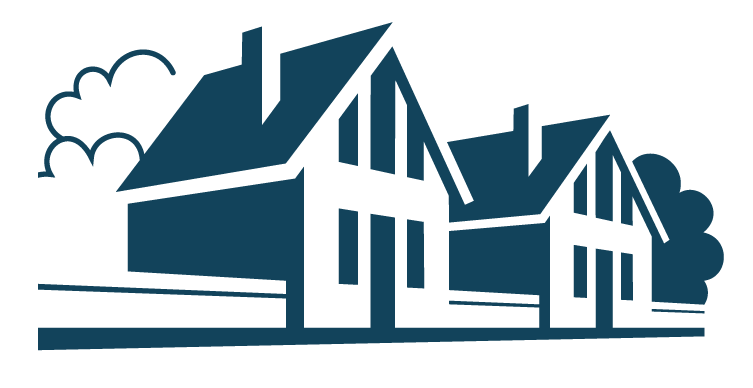11910 PURCELL RD
LOVETTSVILLE, VA 20180
Sold for $485,000
3 bedrooms |
3 full baths
Year Built: 1967
CLOSED
Nestled in the desirable Springdale community, this fabulous 3 bedroom, 3 bath ranch home is perfectly situated on a beautiful 1.21 acres and offers plenty of living space on 2 finished levels. An all brick exterior, covered front porch, oversized paved driveway and 2-car garage, screened porch, deck and patio, lush yard, huge shed, and an abundance of windows are only some of the features that make this home so memorable; while warm hardwood floors, decorative moldings, 2 fireplaces, a fully finished lower level and meticulous maintenance create instant appeal. ****** Rich hardwood flooring greets you in the sunny foyer and flows seamlessly into the living room where a large bay window floods the space with natural light and illuminates crisp crown molding, a lighted ceiling fan, built-in cabinetry, and a wood-burning fireplace serving as the focal point of the room. The dining room echoes many of these details, as chair railing adds tailored distinction. Here, a glass paned door grants access to a screened porch with steps to a sundeck, concrete patio, and lush backyard, perfect for enjoying outdoor entertaining and simple relaxation. Back inside, the kitchen is sure to please with an abundance of white cabinets, granite countertops, earth-toned flooring, and quality appliances including a smooth top range and French door refrigerator. A library with brick walls and exposed beams makes a perfect home office and rounds out the main living areas. ****** Hardwoods continue down the hall and into the gracious and light-filled owner’s bedroom accented by a lighted ceiling fan, two walls of windows, and a private en suite bath. Two additional bedrooms—with such features as hardwoods, a lighted ceiling fan, and ample closet space—share access to the well-appointed hall bath. The walkup lower level with plush new carpet and fresh soft neutral paint offers plenty of space for a multitude of activities featuring a large game room with Tiffany style pendant lighting, a family room area with a second cozy brick fireplace, and a light filled kitchen, all coming together to be a popular destination for family and friends. A spacious den/4th bedroom plus an additional full bath creates the versatile space to meet the demands of your lifestyle, while a large laundry/utility room with utility sink and built-in storage space completes the comfort and convenience of this wonderful home. ****** All this can be found in a peaceful setting that is still convenient to Routes 340, 15, and 9 where plenty of shopping, dining, and entertainment choices are available. The surrounding area offers an abundance of wineries, vineyards, equestrian facilities, boating, fishing, golfing, historical sites, and stunning parkland with endless tranquil acres of nature-centered activities. It’s the perfect home in a fantastic location—welcome home!
Property Details
MLS #
VALO2010366
Property Type
Residential
Listing Status
CLOSED
Listing Price
$485,000
Year Built
1967
Lot Acreage
NA
Subdivision
SPRINGDALE
City
LOVETTSVILLE
County
LOUDOUN
Water Source
Private,Well
Sewer
Septic = # of BR
Zoning
03
Exterior Details
Home Type
Detached
Style
Raised Ranch/Rambler
Parking
Attached Garage
Driveway
Driveway
Interior Details
Interior Space
2864 sq ft
Heating
- Zoned
Cooling
Electric - Ceiling Fan(s),Central A/C
Hot Water
Electric
Appliances
Dishwasher
Disposal
Dryer
Exhaust Fan
Freezer
Range hood
Refrigerator
Stove
Trash Compactor
Washer
Disposal
Dryer
Exhaust Fan
Freezer
Range hood
Refrigerator
Stove
Trash Compactor
Washer
Flooring
Hardwood
Carpet
Vinyl
Carpet
Vinyl
Basement
Fully Finished,Sump Pump,Walkout Stairs,Rear Entrance
Accessibility Features
None
Financial Details
County Tax
$3,356.00
Special Tax Assessment
$0
Tax Year
2021
Total Assessment
$342,400
Total Taxes
$3,356
School Information for Loudoun County Public Schools
| Elementary | Middle School | High School |
| LOVETTSVILLE | HARMONY | WOODGROVE |
Listing Courtesy of
Listing Office
Keller Williams Chantilly Ventures, LLC
Search powered by

© Bright MLS. All rights reserved.Listings provided by Bright MLS from various brokers who participate in IDX (Internet Data Exchange). Information deemed reliable but not guaranteed.


