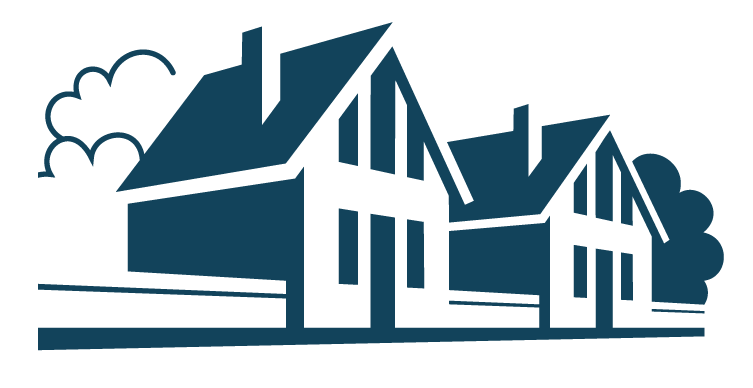2917 DOUBLE CHURCH RD
STEPHENS CITY, VA 22655
Sold for $720,000
4 bedrooms |
2 full baths |
2 half baths
Year Built: 1987
CLOSED
Virtual Tour
Perfect time to grab a piece of paradise. Vacation every day on nearly 13 amazing acres with unbelievable views of the Blue Ridge and Massanutten Mountains. You have to visit this home to experience how fabulous the views are from the inside of this spacious brick home. One level living, but with options for separate living quarters in the finished walk out basement. Abundant cabinet space in the kitchen with Corian counters, island and a large eat in area. Adjoined by a light filled family room/sunroom that allows you to enjoy the views in all directions, including views of the spring fed, fully stocked pond. Bright living room walks out to 500 sq ft deck. Large main level primary bedroom, bath with double sinks, separate shower & tub. Choice of upper or lower level laundry/office provided with two 50 gallon water heaters. Basement offers more bedrooms, 1.5 baths, 2nd family room and huge laundry room. New LVP in many areas of house. Walkouts on two sides to a 720 square-foot patio with hot tub. Entertain and swim at the 35,000 gallon-61” commercial grade concrete pool, that features an 11 foot deep end with diving board, open air pool and equipment building, that was cut into a hillside preserving the panoramic view. Heavily shaded area along bold running Crooked Run, has served as a campsite, shooting range, game area, or just providing for secluded relaxation. There is a large spring that is noted on Civil War maps. Garden in the composted 7 x 52 raised planting terrace. Enjoy the abundant wildlife. Purple martins, hummingbirds, hawks, geese, great heron, ducks, egrets, fox, deer, and turkey, to name a few.
Property Details
MLS #
VAFV2000946
Property Type
Residential
Listing Status
CLOSED
Listing Price
$720,000
Year Built
1987
Lot Acreage
NA
Subdivision
STEPHENS CITY
City
STEPHENS CITY
County
FREDERICK
Water Source
Well
Sewer
On Site Septic,Septic < # of
Zoning
RA
Exterior Details
Home Type
Detached
Style
Raised Ranch/Rambler
Features
Hot Tub
Parking
Off Street
Attached Garage
Attached Garage
Interior Details
Interior Space
3500 sq ft
Heating
Electric,Geo-thermal - Heat Pump(s)
Cooling
Electric - Central A/C
Hot Water
Electric
Appliances
Central Vacuum
Dishwasher
Disposal
Icemaker
Refrigerator
Dishwasher
Disposal
Icemaker
Refrigerator
Flooring
Carpet
Wood
Other
Wood
Other
Basement
Full,Daylight, Full,Improved,Side Entrance,Rear Entrance,Walkout
Accessibility Features
None
Financial Details
County Tax
$2,664.00
Special Tax Assessment
$0
Tax Year
2021
Total Assessment
$436,800
Total Taxes
$2,664
School Information for Frederick County Public Schools
| Elementary | Middle School | High School |
| MIDDLETOWN | ROBERT E. AYLOR | SHERANDO |
Listing Courtesy of
Listing Office
RE/MAX Premier- Leesburg
Search powered by

© Bright MLS. All rights reserved.Listings provided by Bright MLS from various brokers who participate in IDX (Internet Data Exchange). Information deemed reliable but not guaranteed.


