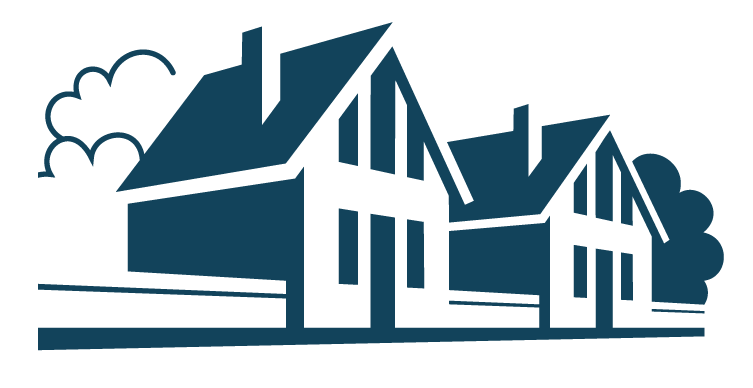41712 STONECUTTER ST
ALDIE, VA 20105
Sold for $1,120,000
7 bedrooms |
6 full baths |
1 half baths
Year Built: 2015
CLOSED
Virtual Tour
We are back on the market. Can it get any better than a previous model home? The superb Location makes it ideal for a short commute with easy access to Interstate 66, 50 and minutes away from Dulles Airport, Downtown Fairfax and the Stone Ridge Park and Ride Lot. Sitting on a corner lot this home is sure to offer you the desired privacy you deserve. This Masterpiece offers a distinct Contemporary living style with Functionality and comfort in mind. The main level offers an open layout with a 2 story foyer, 10 foot ceilings, exotic hardwood custom window treatments and area rugs, a luxurious formal living room/study with built-ins and dining room. The bright family room has a fireplace, abundant natural light and opens to the lavish kitchen that has a breakfast area that opens to a deck that overlooks the tree line view. The dream kitchen features a large Island with high end Countertops, a pantry with built in spice rack, space for a butler's pantry, upgraded cabinetry and high end Energy Star appliances. The Second floor has a perfect layout that features a luxurious Master suite with sitting room and large en-suite bath, spacious loft with hardwood and 3 large secondary bedrooms all with large walk-in closets and beautifully designed bathrooms with contemporary finishes. The stunning lower level showcases a walkout entrance, hardwood in main areas, rec room that opens to a patio, wet bar, game room, built in wine shelves, brick accent walls, 2 spacious bedrooms and 2 fully appointed baths. Listing includes area rugs and curtains! Too many upgrades to list so come and see your dreamhouse and don't let this one slip away! Pictures are when it was a model home.
Property Details
MLS #
VALO439538
Property Type
Residential
Listing Status
CLOSED
Listing Price
$1,120,000
Year Built
2015
Lot Acreage
NA
Subdivision
ESTATES AT CEDARWOOD
City
ALDIE
County
LOUDOUN
Water Source
Public
Sewer
Public Sewer
Zoning
05
Exterior Details
Home Type
Detached
Style
Contemporary
Features
Sidewalks,
Street Lights
Parking
Attached Garage
Driveway
Driveway
Interior Details
Interior Space
5869 sq ft
Heating
Natural Gas - Forced Air
Cooling
Electric - Central A/C
Hot Water
Electric
Appliances
Cooktop
Disposal
Dryer
Humidifier
Icemaker
Refrigerator
Washer
Disposal
Dryer
Humidifier
Icemaker
Refrigerator
Washer
Basement
Full,Walkout Level,Daylight, Full,Outside Entrance
Accessibility Features
None
Financial Details
County Tax
$9,927.00
Association Fee(s)
$96/Monthly
Special Tax Assessment
$0
Tax Year
2021
Total Assessment
$1,012,960
Total Taxes
$9,927
School Information for Loudoun County Public Schools
| Elementary | Middle School | High School |
| ARCOLA | MERCER | JOHN CHAMPE |
Listing Courtesy of
Listing Office
Pearson Smith Realty, LLC
Search powered by

© Bright MLS. All rights reserved.Listings provided by Bright MLS from various brokers who participate in IDX (Internet Data Exchange). Information deemed reliable but not guaranteed.


