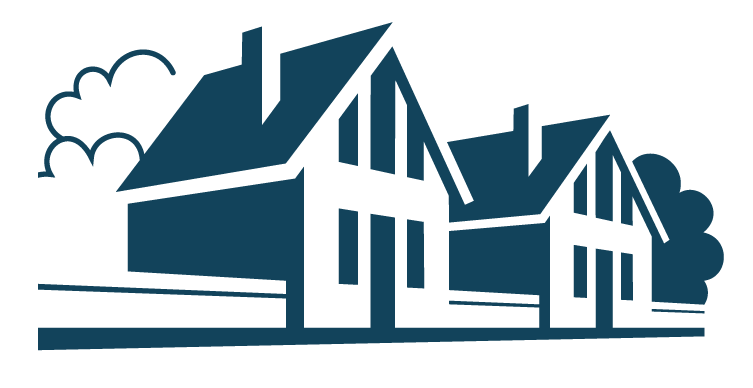205 N KING ST
LEESBURG, VA 20176
Sold for $2,800,000
16 bedrooms |
9 full baths |
2 half baths
Year Built: 1825
CLOSED
Unique opportunity to buy a Historic Landmark in Leesburg's Historic District: (2)-Estates, (3)-Residences, (2)-Out-Buildings, (6)-Garage Spaces & (14)-Parking Spaces on Rare (1)-Block-Deep Lot (1+Acre) w/In-Law Suites, Executive Offices & (2)-Conference RMs. Two Addresses: 205 N. King ST (Glenfiddich House) & 206 Wirt ST NW (Carriage House & Stables) in close proximity to King ST Shopping, Loudoun County Gov, Courthouse & Future Courthouse Square (110,500 SQFT of Offices, Retail, Restaurants). Live & work in Downtown Leesburg, Ranked 12th on the "2019 Best Small Cities in America" out of 1,200+ Cities Across the U.S. Two Estates w/10,550 SQFT (estimate) that combines Residential & Commercial-Use w/an Educational Component houses the Miles LeHane Companies (Strategic Talent Management Center & Coaching Career Transition). The Miles LeHane Companies may be For Sale separately. The Glenfiddich House is on: The National Register of Historic Places Unencumbered by Current Historic Restoration Taxes; Tax Zoned Residential & Approved for Dual Zoning (substantial savings over Commercial Real-Estate & Lower Rates for Conventional Residential Mortgages); Pass-Through Business & Residential Zoning w/NO State Sales Taxes for the Miles LeHane Companies; Priority (1) Electric Grid providing Top Priority during Power Failures & (2)-Whole House Generators providing backup. Text Amendment pending permiting 205 N. King ST & 206 Wirt ST along w/off-street parking to be used as a B&B Facility; may support up-to 15-Potential B&B Units. Stately (4)-Story Colonial built in the Italianate Style between 1840-1860 w/6,743 SQFT sits high above & far back from N. King ST overlooking expansive well landscaped lawn, w/Boxwoods & Linden Trees. The interior retains many original features: Pinewood Floors, Crown Moldings, Glass-Blown Windows, Floor-To-Ceiling Pocket Doors, (12)-Fireplaces & Tiger Wood Maple Staircase. Grand Foyer leads to Spacious Office, light-filled Formal Parlor & Elegant Dining RM (meeting place for General Lee in planning The Battle of Antietam) w/Modern Kitchen & Large Pantry. The 2nd & 3rd Floors have (4)-well-proportioned Bedrooms & (4)-additional Bedrooms/Offices. Hallway in Main House connects to oldest part of The Glenfiddich House an Original Log Cabin built in 1767. This (2)-story brick structure has Family RM w/Wood Burning Stove nestled into Fireplace creating a comfortable gathering place & 2nd Story has (2)-Beds/Full Bath. Rear of Main House lies private gardens, large Brick Patio/Walkway to Carriage House & Stables. Exteriors constructed to pay architectural homage to The Glenfiddich House & interiors offer Modern Residential Living & Corporate-Use. The Carriage House built in 2001 as Single Family House on (3)-Levels w/2,550 SQFT (estimate) w/Gated Courtyard, Hot-Tub, Gas Lamps & Detached Finished (2)-Garage Spaces w/750 SQFT & Electric Panel to Plug-In Hybrid charging. Main-Level has Gourmet Chefs Kitchen, w/(2)-Viking Ranges, (8)-Gas Burner Professional Range, (6)-Burner Electric Stove, Advantium Oven, Microwave/Convention Oven, Wine Cooler & Bosh Dishwasher. Extended Granite Bar-Counter, Powder RM & Din/Liv RM leading to Covered Porch w/views of manicured landscaped grounds. Upper-Level has 2-Beds/2-Baths: Master BedRM Suite w/Luxury Bath & Roman Shower, Granite Countertops & Balcony w/stunning views of grounds w/a 2nd Bed/Bath & Laundry RM. Lower-Level has (2)-Legal Beds, Full Bath & Mechanical RM: w/Furnace, Water Filtration, Central Vacuum & Water Booster Systems. The Stables built in 2004 as Single Family Residence on (2)-Levels w/2,900 SQFT (estimate). Main-Level has (4)-Finished Garages w/1,450 SQFT w/HVAC, Wash Station, Washer/Dryer, Water Filtration, Central Vacuum, Water Booster Systems & (2)-Porches. Upper-Level has (2)-Conference RMs w/1,450 SQFT, Kitchen, (2)-Baths & (2)-Balconies; can be converted into (2)-Condos or (2)-In-Law Suites.
Property Details
MLS #
VALO356796
Property Type
Residential
Listing Status
CLOSED
Listing Price
$2,800,000
Year Built
1825
Lot Acreage
NA
Subdivision
TOWN OF LEESBURG
City
LEESBURG
County
LOUDOUN
Water Source
Public
Sewer
Public Sewer
Zoning
LB;RHD
Exterior Details
Home Type
Detached
Style
Colonial
Features
Extensive Hardscape,
Sidewalks,
Street Lights
Parking
Driveway
On Street
Parking Lot
A
On Street
Parking Lot
A
Interior Details
Interior Space
10743 sq ft
Heating
Electric,Oil - Heat Pump(s)
Cooling
Electric - Central A/C,Heat Pump(s)
Hot Water
Electric,Natural Gas
Appliances
Dishwasher
Disposal
Dryer
Exhaust Fan
Icemaker
Microwave
Refrigerator
Washer
Disposal
Dryer
Exhaust Fan
Icemaker
Microwave
Refrigerator
Washer
Flooring
Hardwood
Basement
Full,Connecting Stairway,Daylight, Full,Heated,Interior Access,W
Accessibility Features
None
Financial Details
County Tax
$15,641.00
Special Tax Assessment
$0
Tax Year
2020
Total Assessment
$1,272,700
Total Taxes
$15,641
School Information for Loudoun County Public Schools
| Elementary | Middle School | High School |
| CATOCTIN | J. L. SIMPSON | LOUDOUN COUNTY |
Listing Courtesy of
Listing Office
Long & Foster Real Estate, Inc.
Search powered by

© Bright MLS. All rights reserved.Listings provided by Bright MLS from various brokers who participate in IDX (Internet Data Exchange). Information deemed reliable but not guaranteed.


